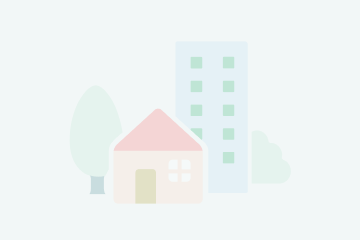HomeVillas for Sale in GizaVillas for Sale in 6th of OctoberVillas for Sale in Syaheia 1Bayut - 5000623-z2QHGn






29
Palace for sale in the first tourist on October 6 front mall of Arabia & mall of Egypt
Palace for sale in the first tourist on October 6
The villas area near the Dahshur connection near Mall of Arabia and Mall of Egypt
The palace is at the entrance of the compound next to the security gate, a match located on 3 streets
Specifications of the part:
Land area 1200 m
Percentage of buildings: on the ground floor 45%
The total area of the buildings is 2500 m
It contains 5 floors, namely: basement on an area of 500 m, the area of the ground floor is 540 m, the first is 600 m, and the second is on an area of 600 m, a roof on an area of 300 meters
Each floor is one apartment with a private entrance (ground floor, first floor, second floor)
The palace has two entrances, the first entrance from the main street and the second entrance from the sub-street inside the compound)
There is a high wall that covers the palace, completely surrounded by trees, and contains the landscape area on 4 main parts, the main entrance + the garden area + the waterfall area + the sitting area above the swimming pool
The role of the floor:
Garage for 5 cars + fully covered swimming pool with area
With a games room (billiards + table tennis) kitchen and 2 bathrooms + private room for the guard and driver with services
Ground floor + first floor + second floor:
Each floor consists of two sections, a special section for guests and a section for the family. The guest section consists of a separate entrance with a ladder and an elevator + a large salon with a classic heater + a dining hall and a guest bathroom + an office
As for the family section, it consists of a main kitchen + a laundry room and a bathroom + a large living room with a classic heater with a ladder and a special elevator for the family department + 3 master bedrooms, each room has a bathroom and a private dressing room
The role of the vision:
It consists of two parts, the first section is a suite consisting of a master bedroom with a bathroom + a kitchen
The second poison consists of 3 rooms with a kitchen and a bathroom
There is a place dedicated to barbecue with a bar for serving, and there are sessions on the entire perimeter of Al-Raouf
Features:
< The house contains 2 elevators and 2 ladders
<2 Jacuzzis in the ground floor and 2 jacuzzi on the floor
Swimming pool (cold + hot) open to games and kitchen
< Waterfall with a length of 14 m
The garden is planted with integrated and the palace is surrounded by palm trees
The villas area near the Dahshur connection near Mall of Arabia and Mall of Egypt
The palace is at the entrance of the compound next to the security gate, a match located on 3 streets
Specifications of the part:
Land area 1200 m
Percentage of buildings: on the ground floor 45%
The total area of the buildings is 2500 m
It contains 5 floors, namely: basement on an area of 500 m, the area of the ground floor is 540 m, the first is 600 m, and the second is on an area of 600 m, a roof on an area of 300 meters
Each floor is one apartment with a private entrance (ground floor, first floor, second floor)
The palace has two entrances, the first entrance from the main street and the second entrance from the sub-street inside the compound)
There is a high wall that covers the palace, completely surrounded by trees, and contains the landscape area on 4 main parts, the main entrance + the garden area + the waterfall area + the sitting area above the swimming pool
The role of the floor:
Garage for 5 cars + fully covered swimming pool with area
With a games room (billiards + table tennis) kitchen and 2 bathrooms + private room for the guard and driver with services
Ground floor + first floor + second floor:
Each floor consists of two sections, a special section for guests and a section for the family. The guest section consists of a separate entrance with a ladder and an elevator + a large salon with a classic heater + a dining hall and a guest bathroom + an office
As for the family section, it consists of a main kitchen + a laundry room and a bathroom + a large living room with a classic heater with a ladder and a special elevator for the family department + 3 master bedrooms, each room has a bathroom and a private dressing room
The role of the vision:
It consists of two parts, the first section is a suite consisting of a master bedroom with a bathroom + a kitchen
The second poison consists of 3 rooms with a kitchen and a bathroom
There is a place dedicated to barbecue with a bar for serving, and there are sessions on the entire perimeter of Al-Raouf
Features:
< The house contains 2 elevators and 2 ladders
<2 Jacuzzis in the ground floor and 2 jacuzzi on the floor
Swimming pool (cold + hot) open to games and kitchen
< Waterfall with a length of 14 m
The garden is planted with integrated and the palace is surrounded by palm trees
Property Information
- TypeVilla
- PurposeFor Sale
- Reference no.Bayut - 5000623-z2QHGn
- CompletionReady
- FurnishingFurnished
- Published at29 January 2026
- OwnershipResale
Features / Amenities
Balcony or Terrace
Maids Room
Swimming Pool
Jacuzzi
+ 15 more amenities
Trends
Mortgage
Location & Nearby
Location
Schools
Restaurants
Hospitals
Parks
































